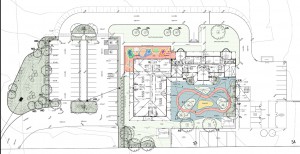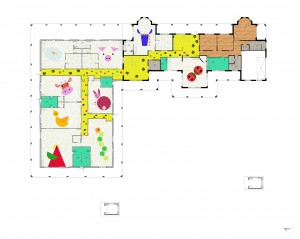View Our Child Care Centre Layout.
Site layout consisting of 9 rooms complete with disabled access.
Large outdoor play areas.
An abundance of parking available.
Overview layout of Our Child Care Centre

(Click on the image for an enlarged view of the site.)
A plan of the Interior of Our Child Care Centre
Rooms have specially designed to accommodate children between 6 weeks and 6 years old.


Hi, this is a comment.
To delete a comment, just log in and view the post's comments. There you will have the option to edit or delete them.