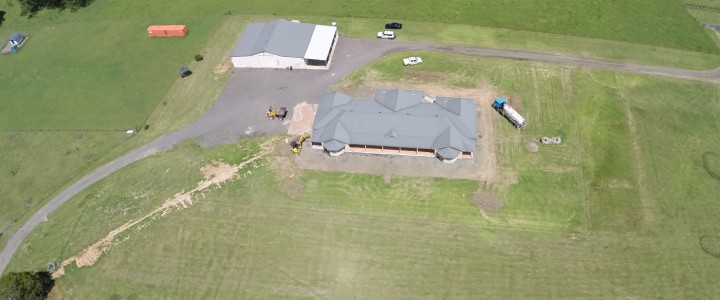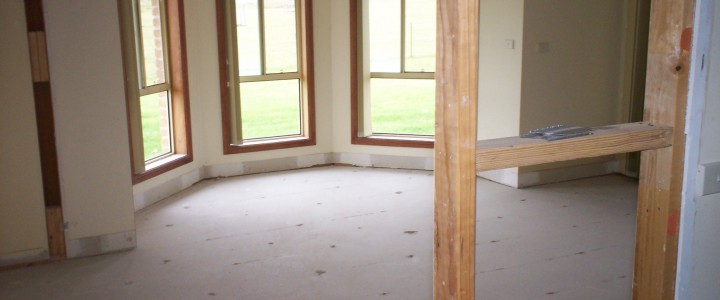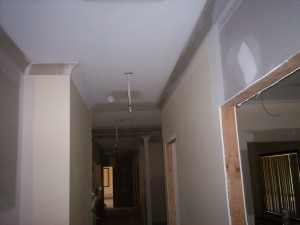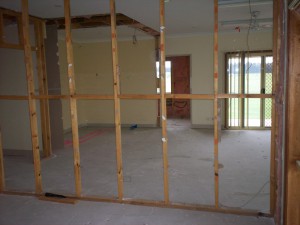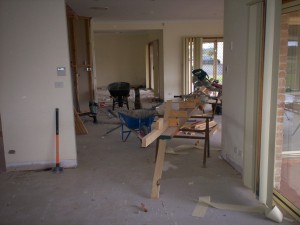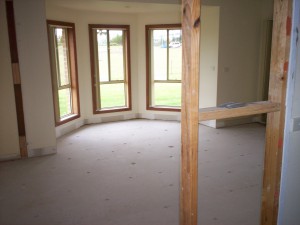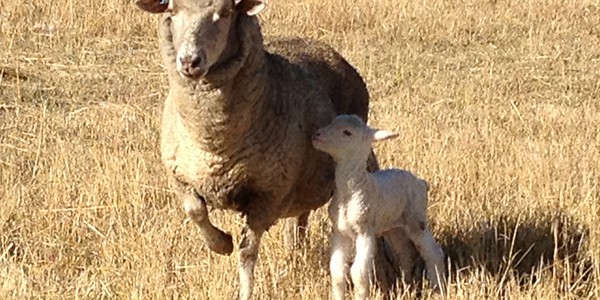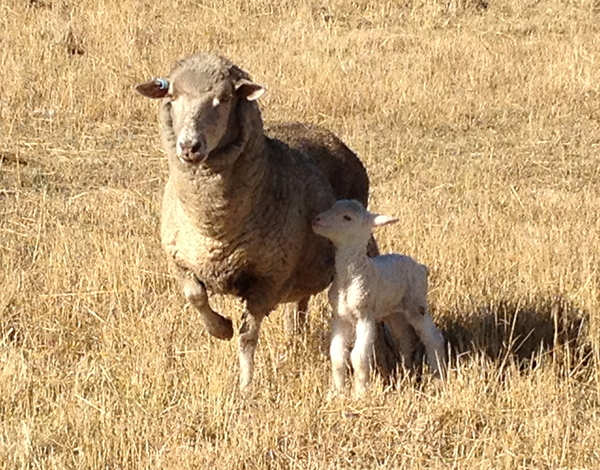As a brief overview, there is a building extension to be added to the existing structure, this extension will be constructed on the northern side of the current building. The additional floor area will be increased by a further 705 square metres making the grand total floor area of approximately 1400 square metres.
Outdoor play areas will consist of 2 separate areas 0-2 years on the eastern side of the building with an outdoor play area of 200 square metres and 2-6 years on the western side of the building with an outdoor play area of 1180 square metres. Click here to view the Floor Plan.
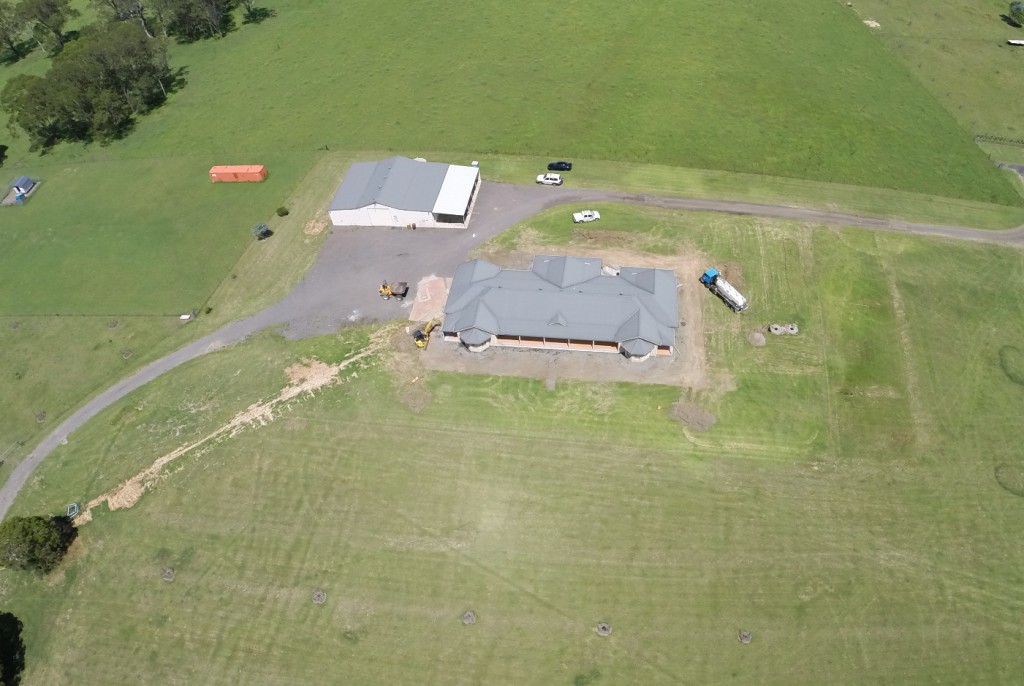
Old MacDonald’s Child Care has been designed in accordance with the Best Practice guidelines for Planning and Development of Child Care Facilities.

